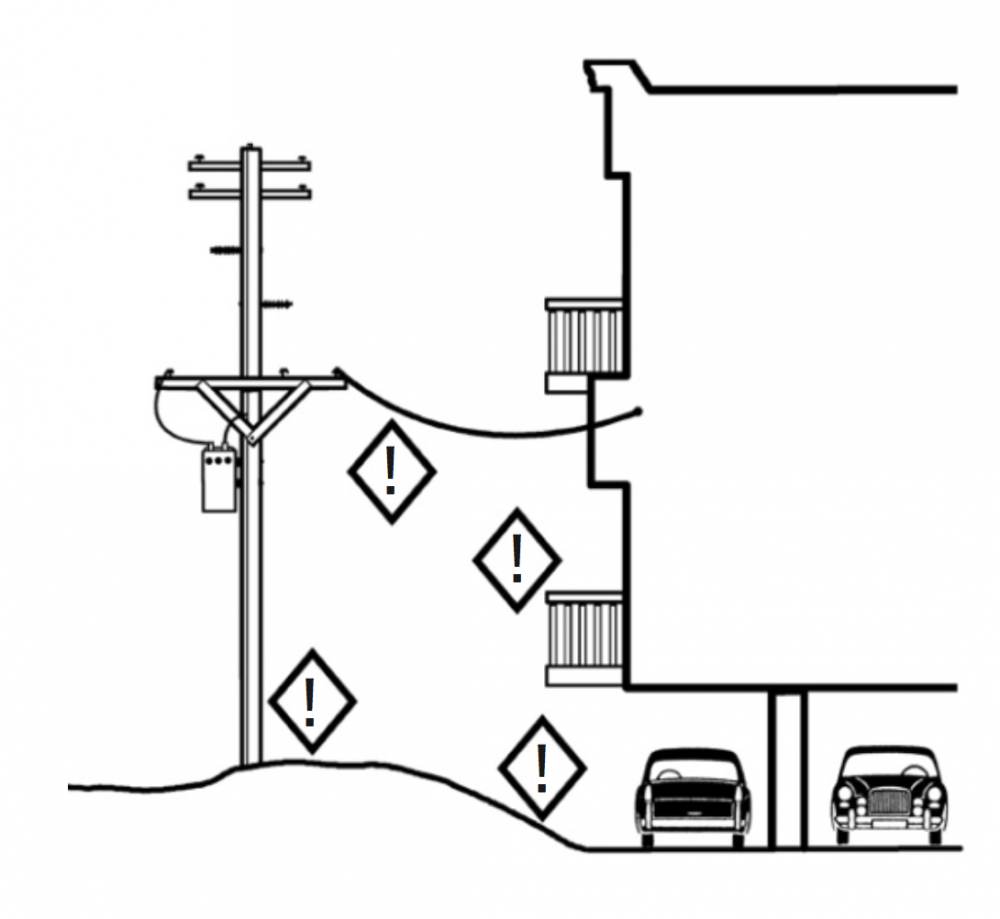In properties with exterior parking lots, the typical practice is to provide walled enclosures that contain bins and carts. These are more attractive and help confine discards to a specific area. Many cities have specific, highly detailed enclosure ordinances that govern size, appearance, access, durability, and other factors.
In commercial or residential complexes with parking beneath buildings, storing bins or carts beneath buildings can pose serious difficulties for the collection company. Some trucks need up to 20 feet of vertical clearance to empty a bin. Driveways that slope down to the parking garage can make bin handling very difficult. A situation that requires the truck driver to roll out bins or carts for more than a few feet takes time and increases the risk of injury or property damage. Many collection companies charge substantial extra fees in these situations. In short, when there is parking beneath the building, try to provide space that is adjacent to the parking area but outside the building envelope and at ground level.
These requirements vary widely among jurisdictions; be sure to consult City planning staff. At present, some ordinances may not fully address recycling needs, especially with regard to organics diversion. However, building designers should include these spaces to enable owners to increase diversion rates, comply with state and local requirements, and potentially reduce operating costs.
A well-designed exterior enclosure system will have:
- A pedestrian entrance
- Lever-style door handle that can be operated with hands full
- Wall space for instructional signage
- Smooth floor that can be swept or mopped if necessary
- Sufficient space to move bins and carts as needed for easy access by users
- Wheel stops near walls to prevent damage to walls
- Adequate lighting to read signs and sort materials
- Architectural features that match the main building
In addition, local jurisdictions often have requirements to protect water quality, such as requiring that an enclosure roof or canopy prevents rainwater from contacting solid waste/waste containers; and/or requiring that enclosures drain inward and have a floor drain that connects to the sanitary sewer system.
For low-rise multi-unit residential buildings, there are several common configurations, typically located in or near parking areas to enable residents to recycle or dispose of their materials when they are going to their cars. Complexes with townhome or duplex configurations may have space for three carts at each building. Multifamily buildings with four or more stories have in the past been built with chute systems learding to ground-floor trash rooms. However, these chute systems, discussed in detail below, present major impediments to properly segregating materials, and are best avoided all together. Providing collection bins in a clean, well-ventilated, ground-floor room is the best way to maximize composting and recycling in multistory buildings.
Commercial buildings don’t typically use chutes; rather, janitors are responsible for bringing discards from individual suites and floors to a loading dock or central enclosure, typically via a freight elevator. A janitor closet on each floor, large enough to store a two or three barrel dolly, will help facilitiate collection and/or separation of discards around the building. Additionally, a small work room near the loading dock for additional sorting may prove useful, should the building management choose to sort discards at the dock. Spillage of liquids and discarded food might occur in this room. A wash station for cleaning organics carts and bins, connected to a sanitary sewer and valved off when not in use (to prevent seepage from inflow of rain water), would be a useful feature.
Example enclosure requirements:
- City of San Jose: https://www.sanjoseca.gov/DocumentCenter/Home/View/437
- City of Chula Vista: http://www.chulavistaca.gov/home/showdocument?id=5108
