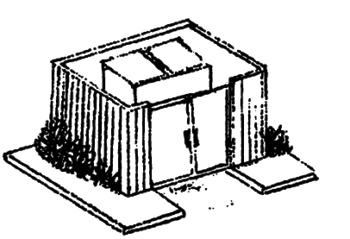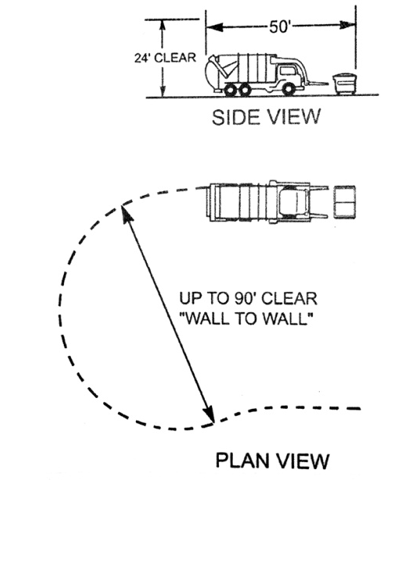From the occupants’ perspective, trash enclosures should not be right below the window, but should be within a reasonable walking distance. One California city has an ordinance limiting this distance to 205 feet or less from all units served by the enclosure. Local fire codes may require a minimum air gap between enclosures and building walls. Enclosures that are located away from the perimeter of the property reduce the possibility of illegal dumping by non-residents. Also, the collector may have access requirements; these are discussed further below.
Returning to the example of the 60-unit, three-building complex with one enclosure per building (see page 7): If each 20-unit building has three occupied stories, then the footprint of this building could have dimensions of about 200 feet by 50 feet. Locating the enclosure behind the building near the center of the structure would be ideal, because this would minimize its distance from the living units and hide it from public view, while providing reasonable access (less than 150 feet) for all residents.
In addition, check with the local Planning Department for guidance on codes and design features. At a minimum, each enclosure needs to accommodate sufficient trash, recycling and organics carts or bins to facilitate their use and reduce contamination. The same is true if the building includes collection from a loading dock; be sure there is adequate room for multiple carts on a flat surface (to keep them upright) while still accommodating the trucks that collect from the building.
The collector’s needs can introduce additional design constraints. Collection trucks are typically ten-wheeled trucks, 8 feet wide and 30 to 35 feet in length, requiring a minimum turning radius of 40 feet. Depending on their design, trucks may lift containers at the front, rear or side of the vehicle. Local ordinances (and truck plus container dimensions) may require 15 to 25 feet of vertical clearance for container handling. When backing up, drivers of these trucks have limited visibility behind them; access that requires backing up should be avoided if possible. When enclosures are placed in parking areas, all of these factors need to be taken into account as the layout is designed. Asking the franchise collector to review your site design prior to construction may avoid future problems; in fact, some jursidictions require it.

